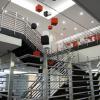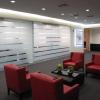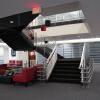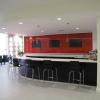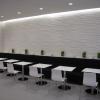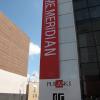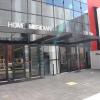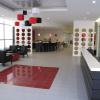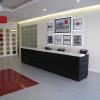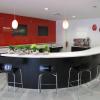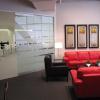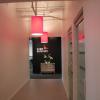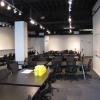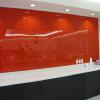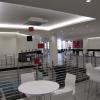Summary
Transformed HMI showroom at 220 Elm from a disjointed and difficult to navigate space into a year round branding and selling tool. I was the leader of the project up through needs assessment, criteria and selection of designer, architect, contractor, furnishings and signage.
Objectives
- Use the showroom as a branding too. Use architecture to create an enterprise changing, transformational event. Mirror architecture and mood of home office and make the showroom a year-round selling tool.
- Create a street presence that suggests we own the building. Differentiate the showroom fom the hundreds of other showrooms in High Point and make it a destination.
- Create the most inviting social space / meeting spot in High Point. Provide relevant and desirable concierge services that meet the needs of customers during market.
- Create an umbrella for the corporate brand as well as distinctive identities for the individual companies of Prime Resources Upholstery, Samuel Lawrence, Pulaski & Creations Baby.
- Communicate the HMI Positioning as “The Future of Furniture.” Make entrance a “mood changing” welcoming area that differentiates HMI from other showrooms. Build in practical features for quick entry, hospitality, and expedient transition to salesman.
- Communicate Home Meridian's core values of: Lean, fast, wired, on-trend and global.
- Reinforce the mission / sustainable competitive advantages of providing extraordinary value through Affordable Design, Best In Class Logistics, Reliable Quality, On-time Delivery, Responsive Relationships, World Class Customer Service
- Create an efficient space for salesmen to work. Fast and efficient internet connectivity to increase productivity.
- Satisfy functional requirements for space for prop closets, restrooms, offices, closing rooms, food preparation & storage, and executive dining areas.
Barriers to Overcome
- Logistically complex project that involved many different steps and several independent contrators.
- Could not miss any markets
- Needed to give each of the companies equal weight in an unusually shaped space
Solution
- Determined evaluative criteria and hired excellent business partners
- Developed comprehensive project list and timetable with 500+ line items identifying instrumental steps, assigning responsibilities, estimating costs and creating target dates.
Results
- The showroom was completely transformed changing the perception of customers, suppliers and employees from an unknown upstart to the future of furniture.
- The implementation of the showroom was completed after my departure from HMI. But the plan was completed on time, on budget and met the expectations.
- The showroom opened April 2012. More than 400 people attended the grand opening and anecdotally, customers spent more time and said it was easier to shop.
HMI Showroom Transformation Case Study
Click to expand image and see caption explanation

